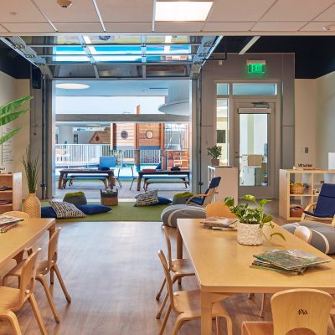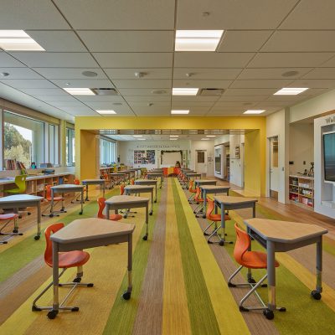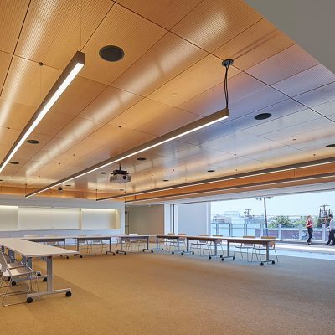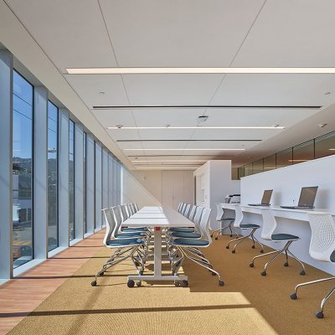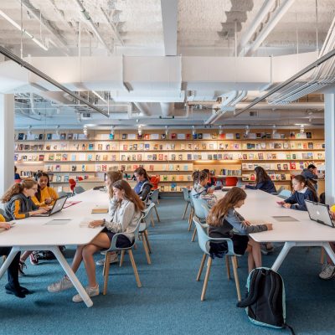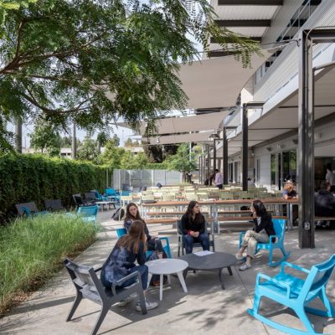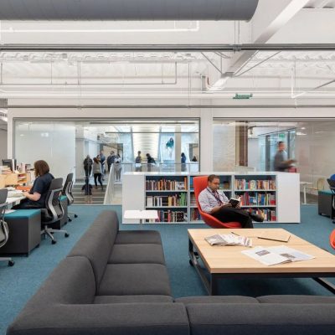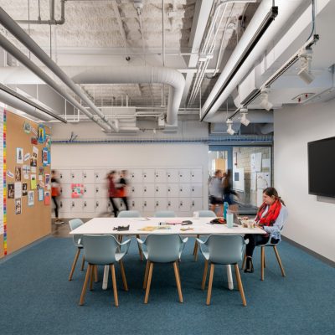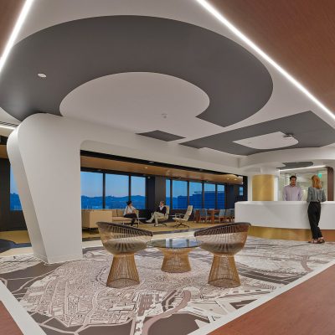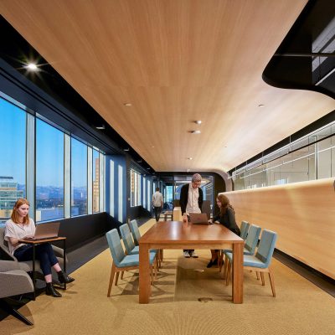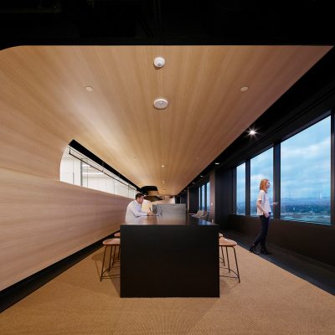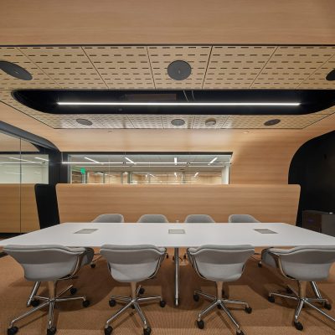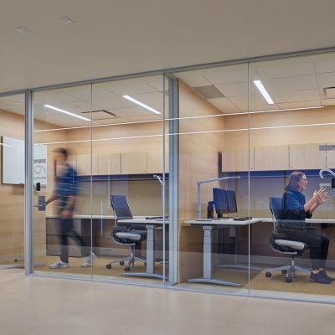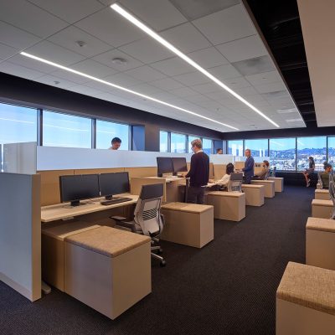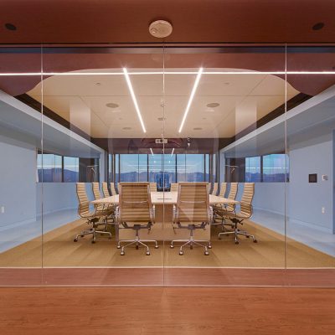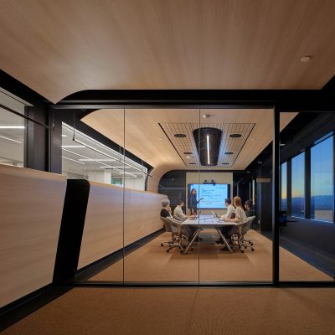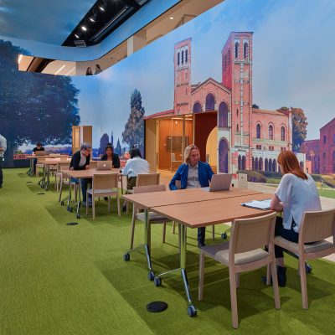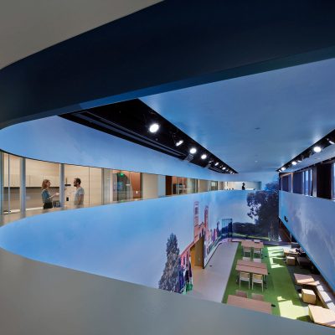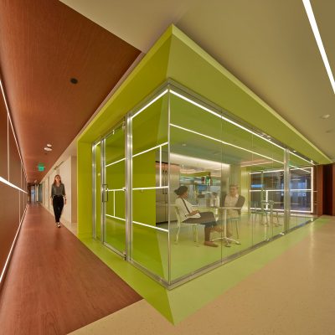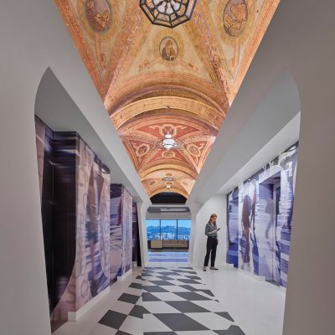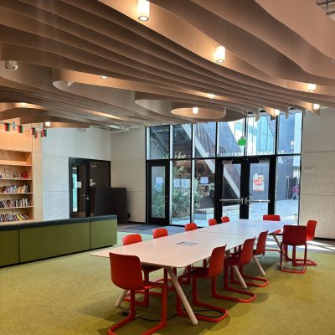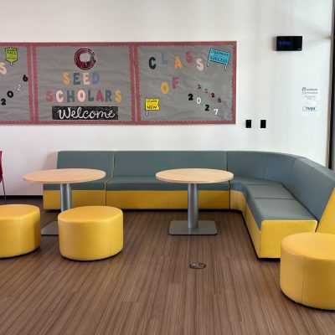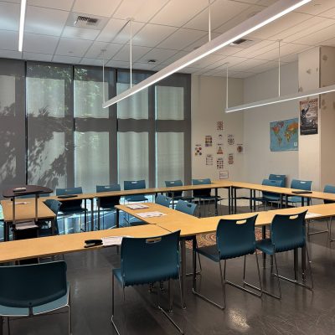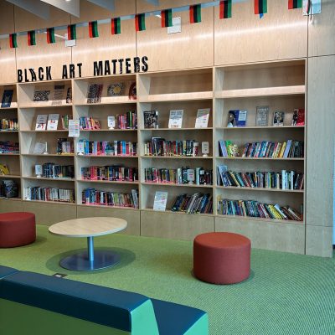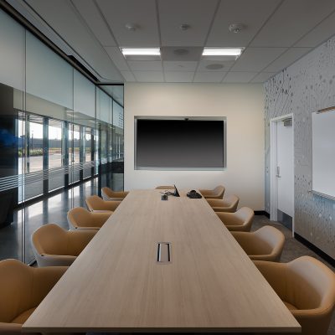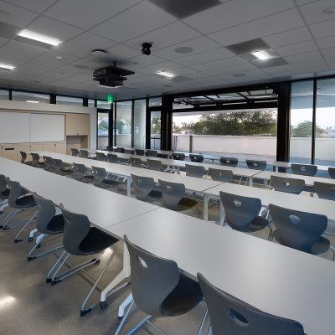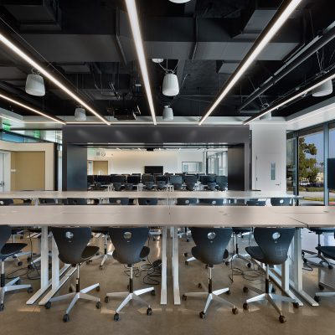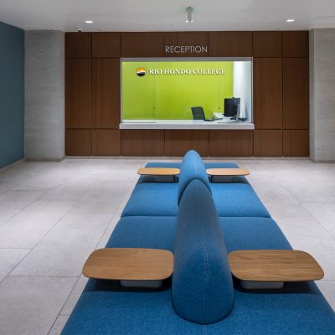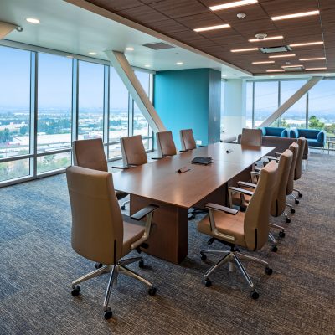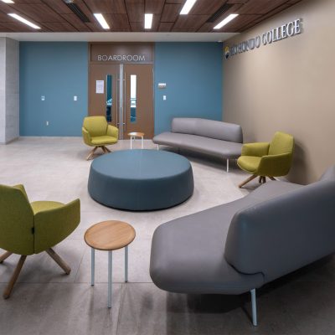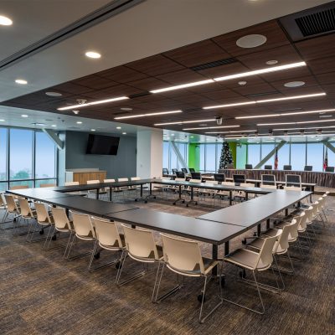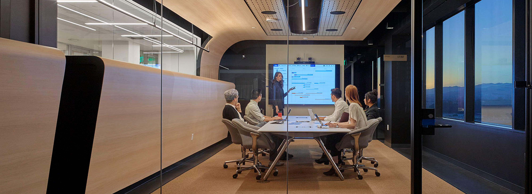
Education
The Center for Early Education | West Hollywood, CA
FF&E services for a 100,000SF independent school of 560 students which included classrooms for early education, lower and upper elementary grades, STEAM classrooms, labs and maker spaces, administrative offices, parent work, meeting and social spaces.
Completed Jan. 2020 | Architect – Johnson Favaro
Geffen Academy at UCLA | Los Angeles, CA
FF&E services for a new 75,000SF university-affiliated secondary school serving 620 students from across Los Angeles. Furnished learning and activity spaces including general learning classrooms, art, music and science labs, library, administrative offices, collaborative learning conference rooms and outdoor dining and social spaces.
Completed Aug. 2018 | Architect – Koning Eisenberg
UCLA Extension Administration Headquarters | Los Angeles, CA
FF&E services for a total of 75,000SF new Administration Headquarter in two locations within Westwood Village. Furniture accommodated a variety of work settings throughout the facility including open unassigned workstations, private offices, enclosed meeting rooms of a variety of sizes, one or two-person meeting booths and open meeting spaces (or “commons”).
Completed April 2018 | Architect – Johnson Favaro
The Seed School | Los Angeles, CA
FF&E services for a 91,000SF college-prep public boarding school that provides students with a pathway to college and career readiness in transportation infrastructure, STEM and the humanities. Furnished classrooms, STEM labs, art and music studios, gymnasium, library, dining hall, administrative offices, student lounges and meeting rooms, and 200 dorm rooms for 500 students.
Completed Aug. 2022 | Architect – Abode Communities
Rio Hondo College L Tower District Headquarters and Administrative offices | Whittier, CA
FF&E services for a 60,000SF 5 story District Headquarters and administrative office building. Provided furniture for public spaces, private offices, meeting and conference rooms and open workstation areas. Project also included board room facilities that are convertible into a conference center for community use.
Complete May 2024 | Architect – tBP/Architecture
